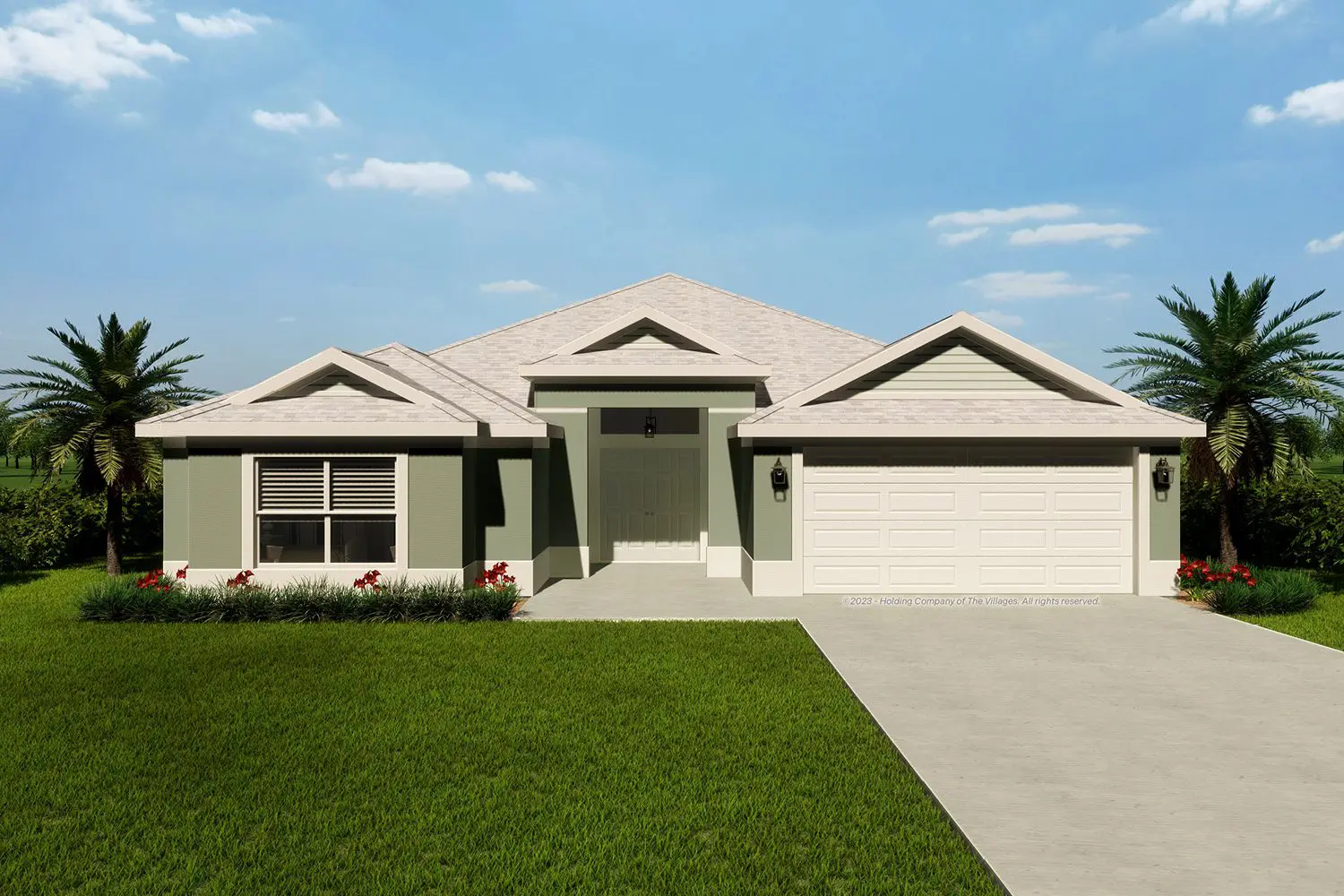See More in the
Come visit and experience
the lifestyle our residents
enjoy every day!
Play golf, pickleball, enjoy FREE nightly entertainment and try something new.
Stay from 4-7 nights in a private Villa, complete with golf car and bicycles, perfect for exploring The Villages and what your life could be like living in Florida’s Friendliest Hometown.









